伊万里向陽園
2014 佐賀県伊万里市 養護老人ホーム新築 RC造 2階建て retirement home / Imari / Saga
写真をクリックすると拡大表示されます
佐賀県伊万里市の養護老人ホーム。入居者100人のための「家」をコンセプトとしています。
各個室は日の当たるよう東、南、西向きとし、2つの中庭を囲むよう 回遊的に配置して随所から光を取り込みます。洗面は奥まった洗面室ではなく、光と景色の見える廊下の一部として計画して、心地よい朝を迎えられるようにしています。
廊下を自然環境から取った5色に色分けしてゾーンを分けています。各ゾーンの床、表札が色分けされ覚えやすいよう配慮しました。
各表札の柄、室名は伊万里焼のプレートで一点ずつ手書きして焼いたものです。
延床面積 4,234.78m2 建築面積 2,710.00m2
鉄筋コンクリート造 2階建
入居者数 100床
The "house" for residents 100 people you are with the concept.Each private room Faces east,south and west ,so captures the light from everywhere by migratory arranged so as to surround two courtyards. Basin is not a wash room which is recessed, and planning as part of the corridor with a view of the light and views, it has to be greeted by a pleasant morning. Color-coded in five colors taken from the natural environment of the corridor we divided the zone. Floor of each zone, nameplate has been considered so that it is easy to remember is color-coded. Each nameplate of the handle, the chamber names are baked by handwriting by one point with a plate of Imari.
architectural area 4,234.78 sqm building area 2,710.00 sqm
reinforced concert structure 2 story 100 beds
□発注者 社会福祉法人 たちばな会
□設計統括 工房庵+藤﨑設計事務所 共同設計
□意匠設計 近藤英夫建築研究所 □構造設計 江口建築設計事務所
□設備設計 設備設計シュトローム・ナカヤマ
□建築工事 黒木建設 □設備工事 堤電気 □電気工事 飯塚電気工業 □厨房機器 タニコー佐賀
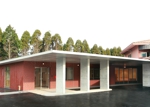
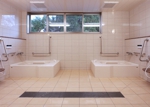
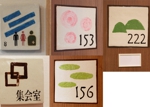
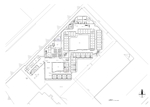
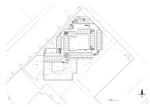

 menu
menu